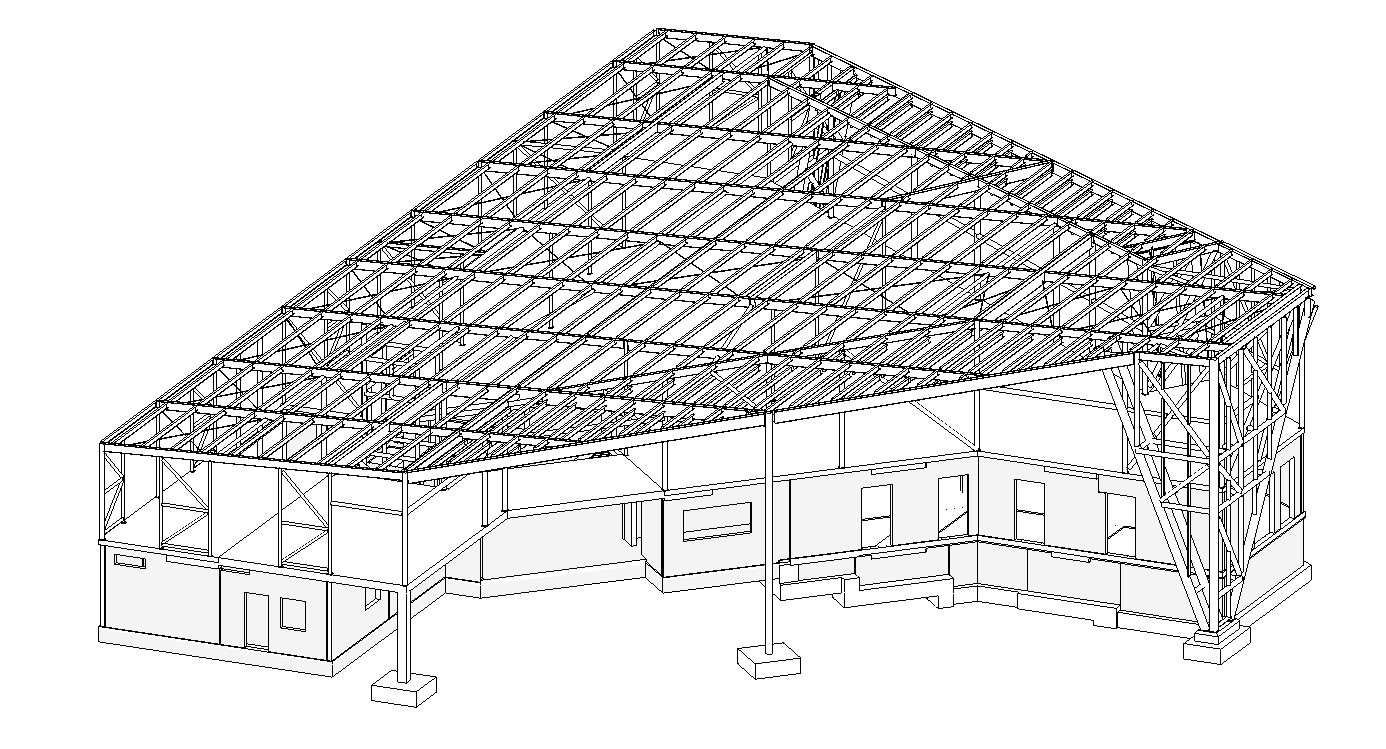3D Documentation
At SCE Australia, we use advanced 3D modelling to bring clarity to complex structural designs, improving coordination, reducing risk, and streamlining construction. Our expertise in Revit allows us to virtually build and refine structures before they’re built, helping clients and stakeholders make confident, informed decisions from day one.
3D modelling is a powerful tool that brings clarity to complexity, helping to visualise, resolve and refine designs before construction begins.
SCE Australia uses Revit 3D extensively to document and coordinate complex structural designs. By virtually building the structure during the design phase, we can identify and resolve potential issues early, saving time, reducing risk and improving constructability. This approach also allows all project stakeholders to clearly visualise the end result, improving collaboration and decision making throughout the design process.
In addition to new designs, we also develop 3D models of existing buildings for record keeping or to support the refurbishment and development opportunities.
If you are looking to enhance project clarity and reduce surprises during construction, speak with us about how our 3D modelling capabilities can support your next project.


